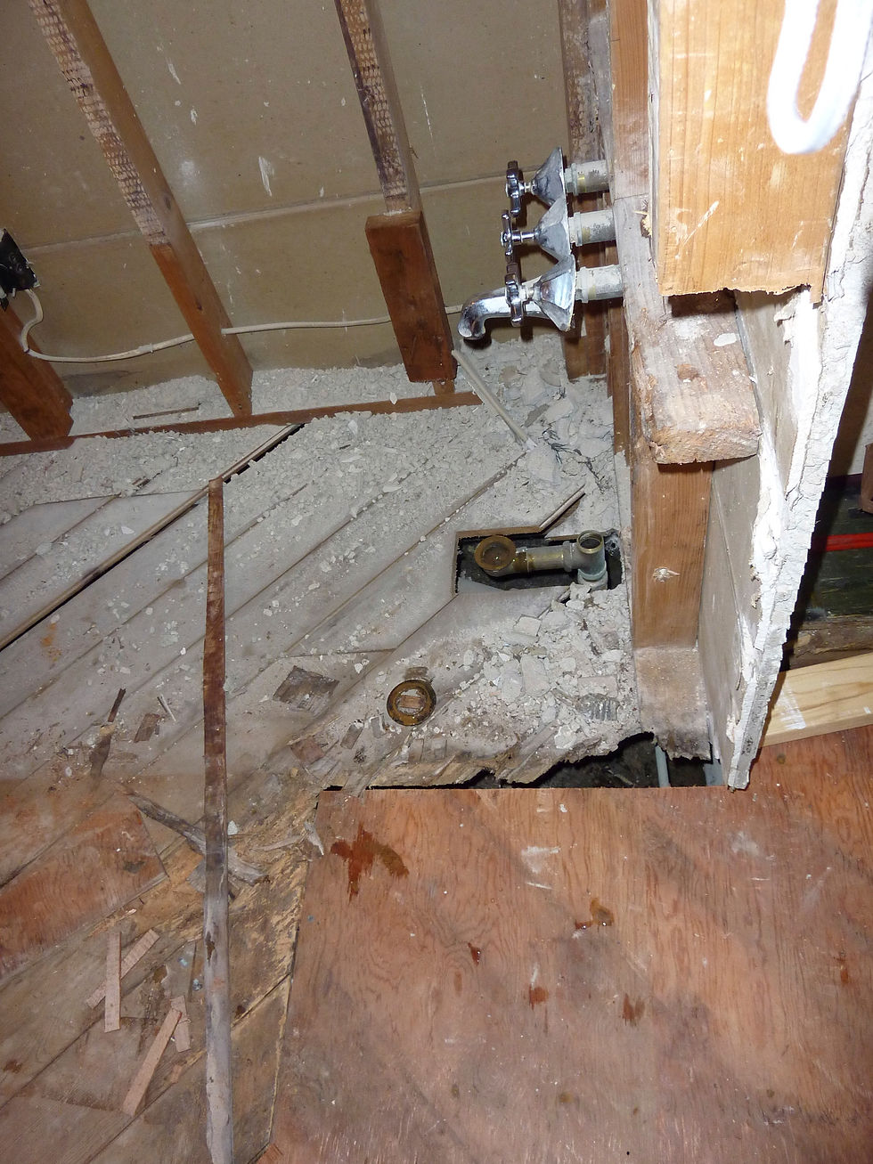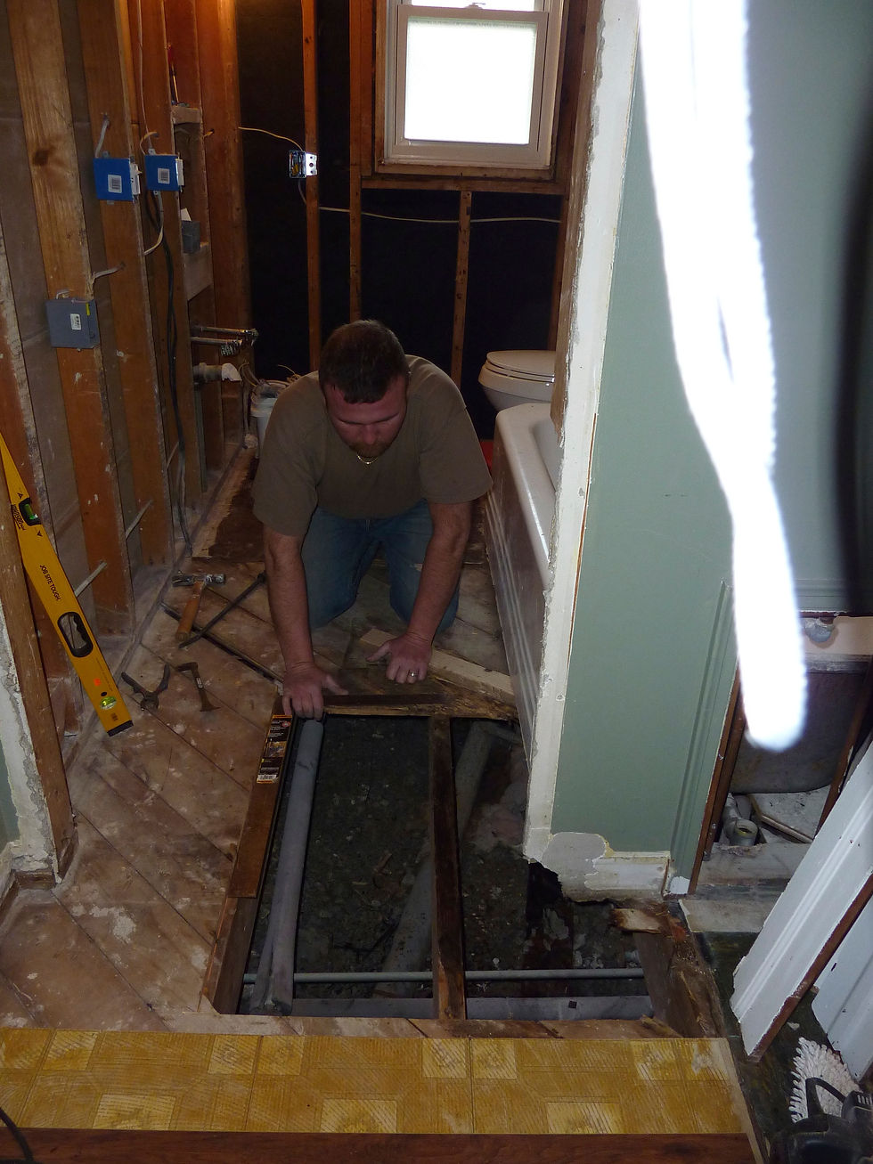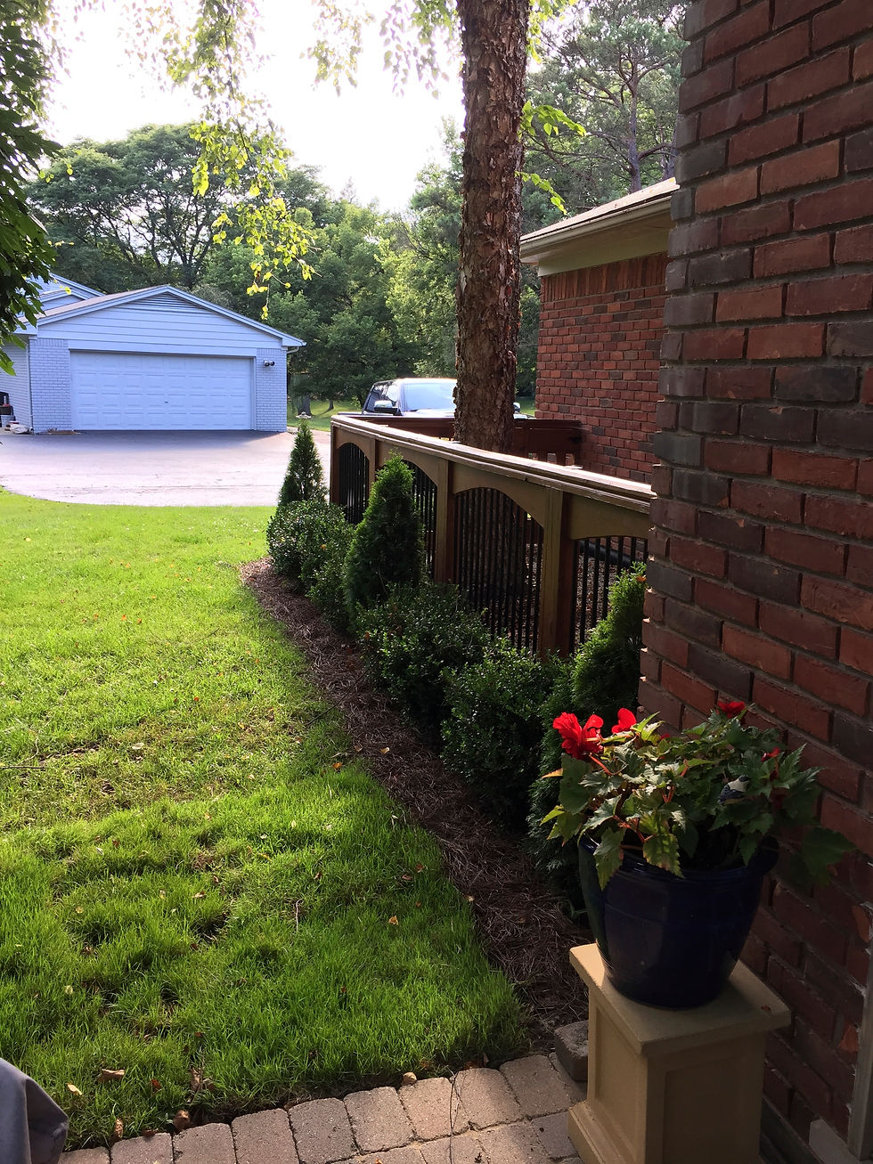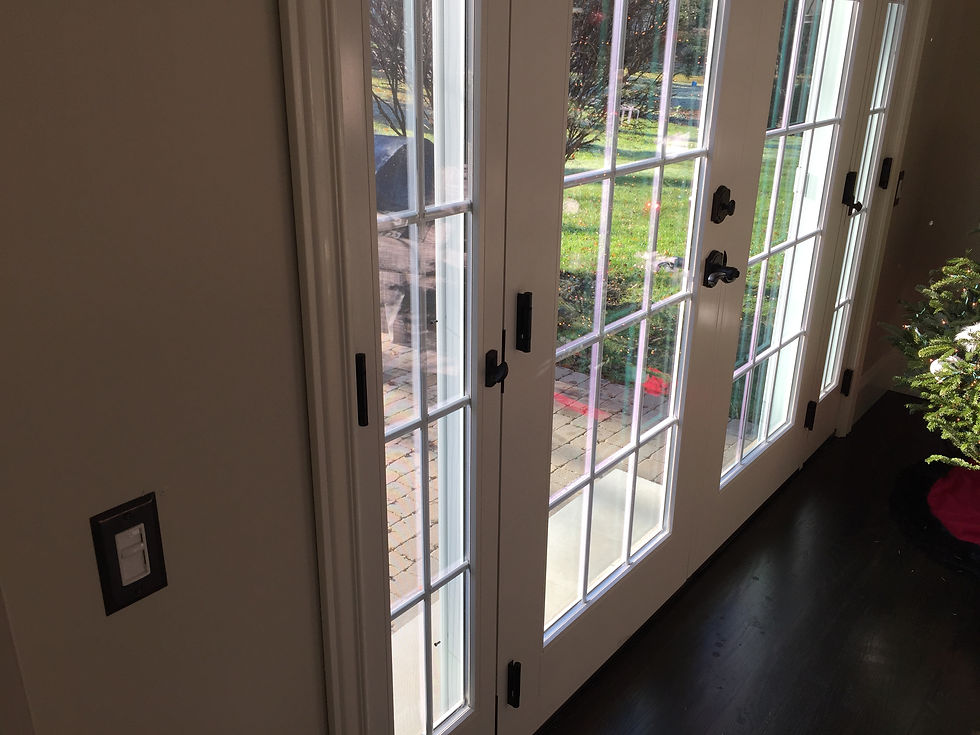
Universal Home Works
for all your home needs call
248-568-6464

WELCOME
If you are looking for someone to perform home or business (residential or commercial) repairs, maintenance, modifications, or consulting then you have come to the right place. I am a licensed builder in the State of Michigan. I provide these services within Oakland County and the surrounding suburbs. I never take short cuts to complete a repair and I always stand behind my work. I use materials that are proven durable and compatible with materials surrounding the repair.
In addition, I have a CAPS (certified aging-in-place) certification. I can provide consulting or handle your specialized handicap and aging-in-place needs for things such as ramps, grab-bars, railings, etc.
My website attempts to provide you with a reflection of my services and workmanship so please take a look. Or, feel free to call to discuss your needs or for advice….advice is always free.
The pictures below are some of the pictures I have taken while completing some of my projects. They are captioned to explain what is happening in each photo. So, when you scroll over them you will see a brief description. If you double-click on any of them it will take you into full slide show mode so you can see the full photo.

Original bifolding 48 inch twin closets divided by a wall

Template made for constructing the doors. Also provided customer a visual of end-product scale.

Removed the closet doors and the wall in between the two separate closets. Added a closet system to the inside of the closet. Installed crown moulding, chandelier, and updated the hardware. I patched and stained the oak floors where required for a seamless completion.

I custom made the 4, 30" doors and installed a bypass track system, with crystal knobs and a crystal chandelier to finish the job.

I custom made the 4, 30" doors and installed a bypass track system, with crystal knobs and a crystal chandelier to finish the job.

Years of rotting wood exposed as we begin demo of a small bathroom renovation.

We replaced all rot and soft wood in the bathroom.

Installed a shower floor pan with a mortar base and and tiled the walls with a beveled travertine subway style pattern.

Installed a glass shower enclosure

Installed a new vanity and sink

Installed travertine tiled floor and completed the renovation with wall sconces and a towel warming rack.

Area designated for the proposed 7x21 custom dog run.

I custom made the fence panels with treated lumber and aluminum powder coated pickets.

I completed the run with 1500lbs of pea rock in the center for easy clean-up and landscaping around the perimeter.

Original brick wall/fireplace

I removed the old fire box, hearth and surround.

Prep for Hardi Board and mantel, TV bracket (to allow for the option of a TV in this location) and a new fireplace insert.

Prep for gas insert, slate tile and mantel.

New gas fireplace installed. Installed slate subway tile to surround the fireplace. Installed cabinetry, painted walls and installed crown moulding.

Complete, new crown, window trim and base. new flooring and lighting.

Room prior to doorwall replacement.

Dated doorwall to outdoor patio

Installed french doors, with venting sidelites

Project was to add a custom peninsula and replace the existing granite to the L-shaped kitchen. To create more counter space and a breakfast bar.

Existing cabinetry and color that I needed to match in the creation of the custom peninsula.

Constructing the template options for the new countertop shape.

Assembled the peninsula and installed new lighting above it.

Almost complete (see last picture in series for final product)

Finished and painted custom turn posts and base
